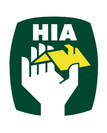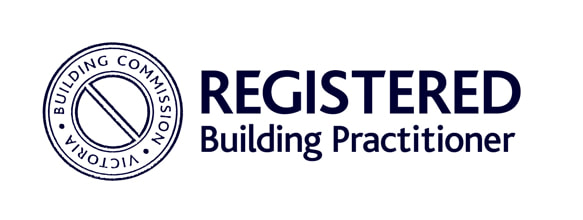Rosslyn, Seaford
|
Completion:
August 2021 About: Designed by Studio Blakemore This project was a subdivision on a 780m2 property. The scope was to build a new double storey dwelling at the rear of the property, as well as renovating and extending the existing home situated at the front of the property U1 2 x Bedrooms 1 x Master 2 x Bathrooms 1 x Laundry 1 x Dinning 1 x Kitchen 1 x Living U2 2 x Bedrooms 1 x Master 2 x Bathrooms 1 x Laundry 1 x Dinning 1 x Kitchen 1 x Living 1 x Double garage 1 x Outdoor entertaining area This house is equipped with beautiful stone, solid hardwood floors, hydronic heating, bespoke joinery throughout and a pizza oven out doors |
|




