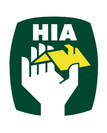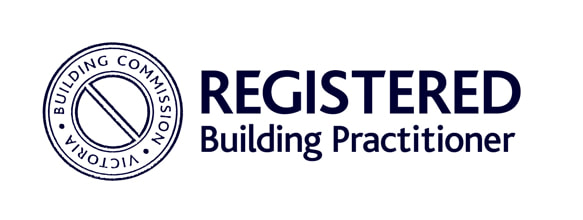Evesham, Cheltenham
|
COMPLETED:
December 2017 ABOUT: Designed by: Dana Meadows Architecture This project has had a small increase in footprint, but still includes a re-furbishment of the entire house. The main focus is on the new living, dinning and kitchen area that will create a fantastic entertaining area. Overall this house has become, - 4 x Bedrooms - 1x Bath - 1x Ensuite - 1 x Powder room - 1 x Ldry - 1 x Rumpus - 1 x Lounge - 1 x Kitchen - 1 x Dinning - 1 x Living - 1 x Double garage |
|




